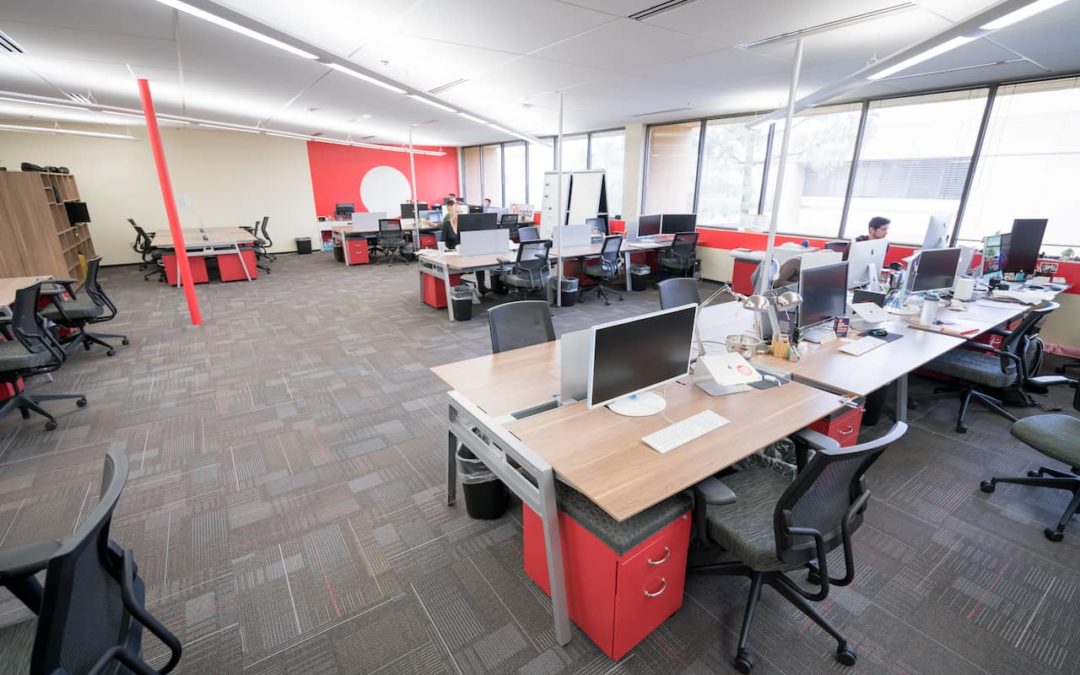Designing a new office space that provides the tools and room your employees need can be a challenging task. That’s why we created this guide to office space planning for business owners looking to manage their new office spaces effectively.
If you are looking into a new office location and don’t know where to start, we’ve got you covered. Read on to learn five things to keep in mind when office space planning and to find out about helpful office space planning tools.
Office Space Planning Guidelines
Having a functional office space filled with the necessary tools for employees is vital to any thriving business. There are several guidelines to consider during the office space planning process.
Have Both Shared and Private Spaces
The first important office space planning guideline is to make sure you have both shared and private spaces available for employees. Evaluate your workforce and which employees need private office spaces vs. which can be in a shared space. Don’t forget a meeting or conference room with ample space to accommodate a group of employees.
Pick Comfortable and Functional Office Furniture
When thinking about creating a new office space, it’s important to have both comfortable and functional furniture. Your employees will have greater productivity levels if chairs are comfortably padded with lumbar support. This investment into high-quality furniture will be worth it because it can directly affect the quality of work and employee morale.
Think About Future Growth
Is your business expecting a good amount of growth in the coming few years? You will want to determine the level of growth you expect to see when office space planning. Ensure the space you choose has enough room for new employees to join the team. As time goes by and your company grows, you will be happy you decided to plan for space adjustments to accommodate more employees.
Consider The Size of Your Team
When office space planning, use the size and scale of your team to effectively organize the space. For maximum efficiency, you will need to make sure each employee has the proper amount of working space to do their job. This may depend on the position, but in general, there is a guideline for the amount of space each employee needs.
What Are the Office Space Requirements Per Employee?
A good guideline to follow when office space planning is to allow between 125 and 235 usable square feet per employee. This gives them ample space to work on tasks and remain focused.
Take a Workflow Perspective
When office space planning, it’s beneficial to think about your company’s workflow process. What departments should be located in proximity to promote collaboration? What parts of the space should be designed for solitude and focus? On the other hand, where does it make sense for your business to have space for discussion and innovation? Use your business’ natural workflow to plan the orientation of the office.
Hopefully, these five tips will help most efficiently advance your office space planning. Continue reading to learn about several office space planning tools you can utilize to make the process smoother.
Office Space Planning Tools
There are plenty of office space planning tools available online to map out the layout of a new office. Here are some of the best ones we’ve seen on the web.
- RoomSketcher. This is a free program that allows you to create a floorplan, furnish it, and see a 3D model of a space.
- SketchUp. This software is similar to RoomSketcher ,as it lets users create 3D floor plans of offices in no time.
- Planner 5D. Planner 5D is an intuitive and easy-to-use software for office space planning. You can start designing from scratch or upload a template floorplan.
You can use these different office space planning tools to get a visual representation of your new office location. Another option you may not have thought of is using a coworking space as an extra office space.
MAC6 Has The Best Office Spaces
MAC6 is the best coworking space in Tempe, AZ that offers businesses full-service office spaces. This includes Fiber Internet, meeting spaces, open parking, community events, growth programs, and more. At MAC6, your employees can have a comfortable space to work together and support your business operations.
We have private offices, coworking suites, virtual office options, and even a manufacturing warehouse. For whatever workspace your business needs, MAC6 can provide flexible options. Employees will be thrilled to know there is a host of amenities such as 24/7 gym access, unlimited Cartel Cold Brew Coffee, an on-site notary, and even VOIP options.
Schedule a tour of our coworking spaces today and seamlessly complete your office space planning process.

